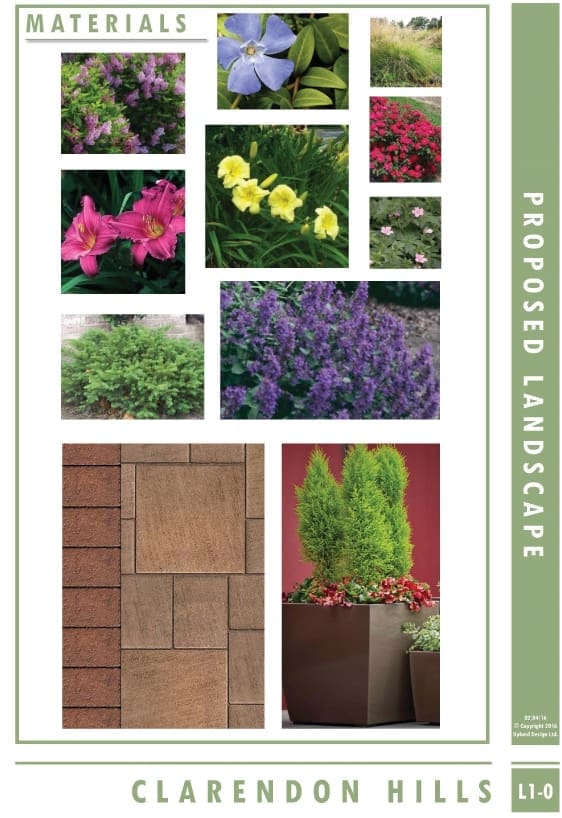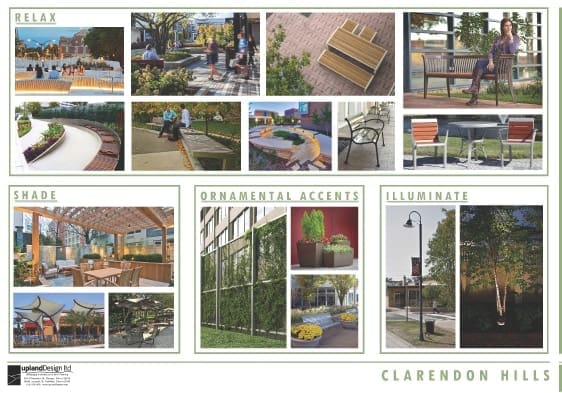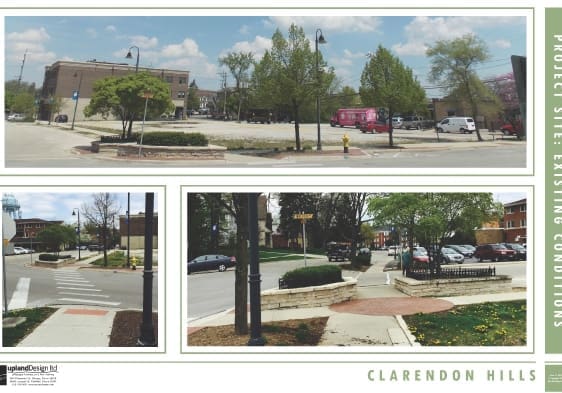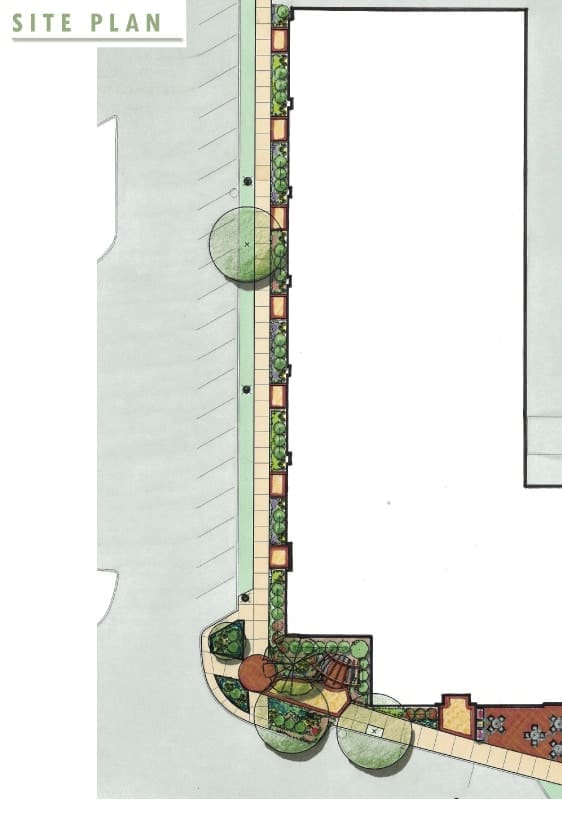Clarendon Hills Multi-Use Building Site Planning
Located in downtown Clarendon Hills, a formerly vacant lot has been transformed into a multi-use four story building. The first floor includes commercial/retail space along with seven live/work apartments. Upper floors are made up of 35 one and two bedroom luxury apartments. The site planning includes an outdoor entry space for each ground floor unit along with public plaza space with seating, landscaping and a pergola for shade. With its downtown location, streetscape elements were included to fit into the existing urban fabric while saving trees and providing on street parking.
Project Details
CLIENT
Brad Smith
PROJECT TYPE
Commercial




