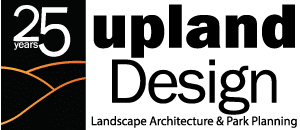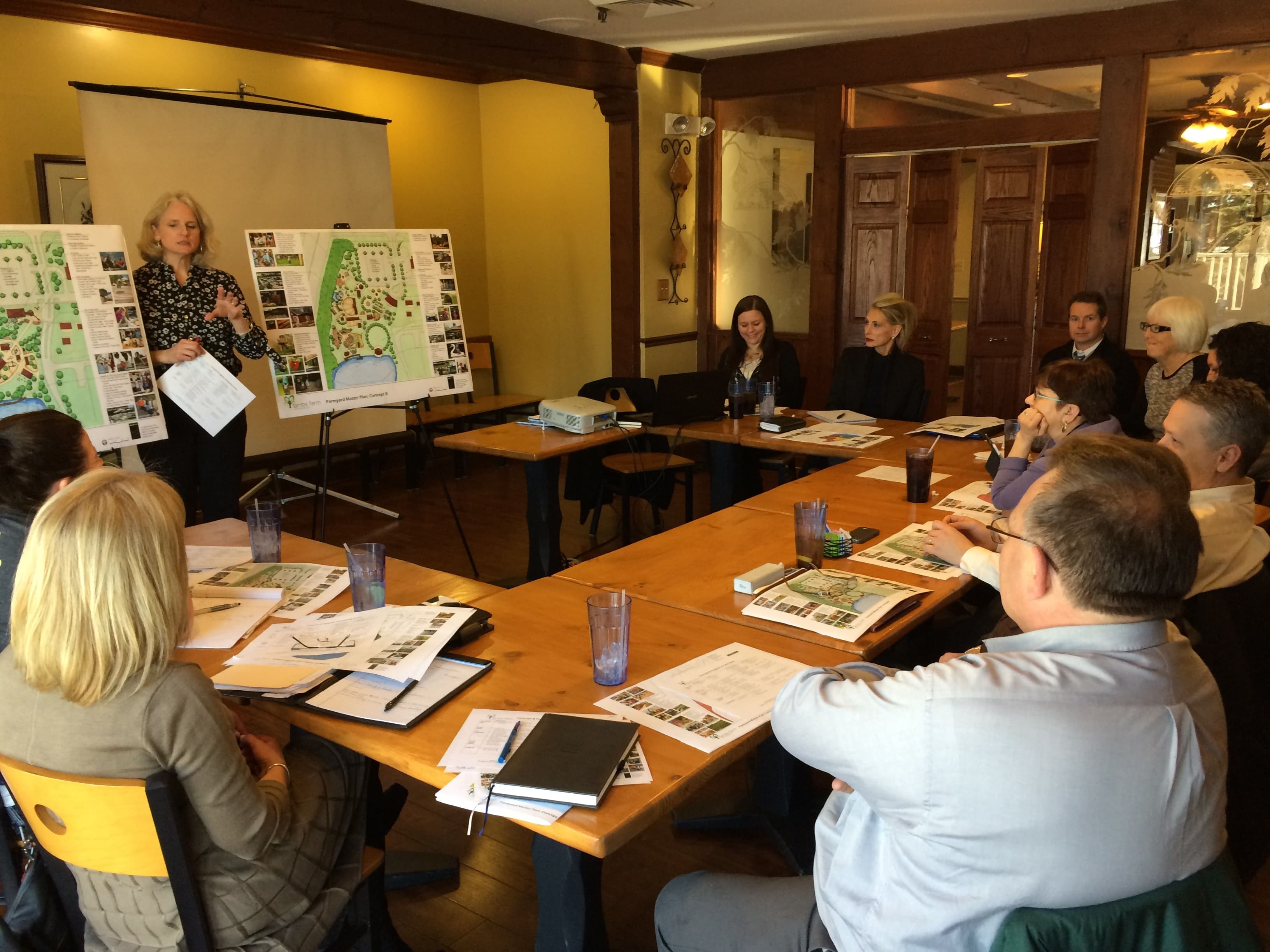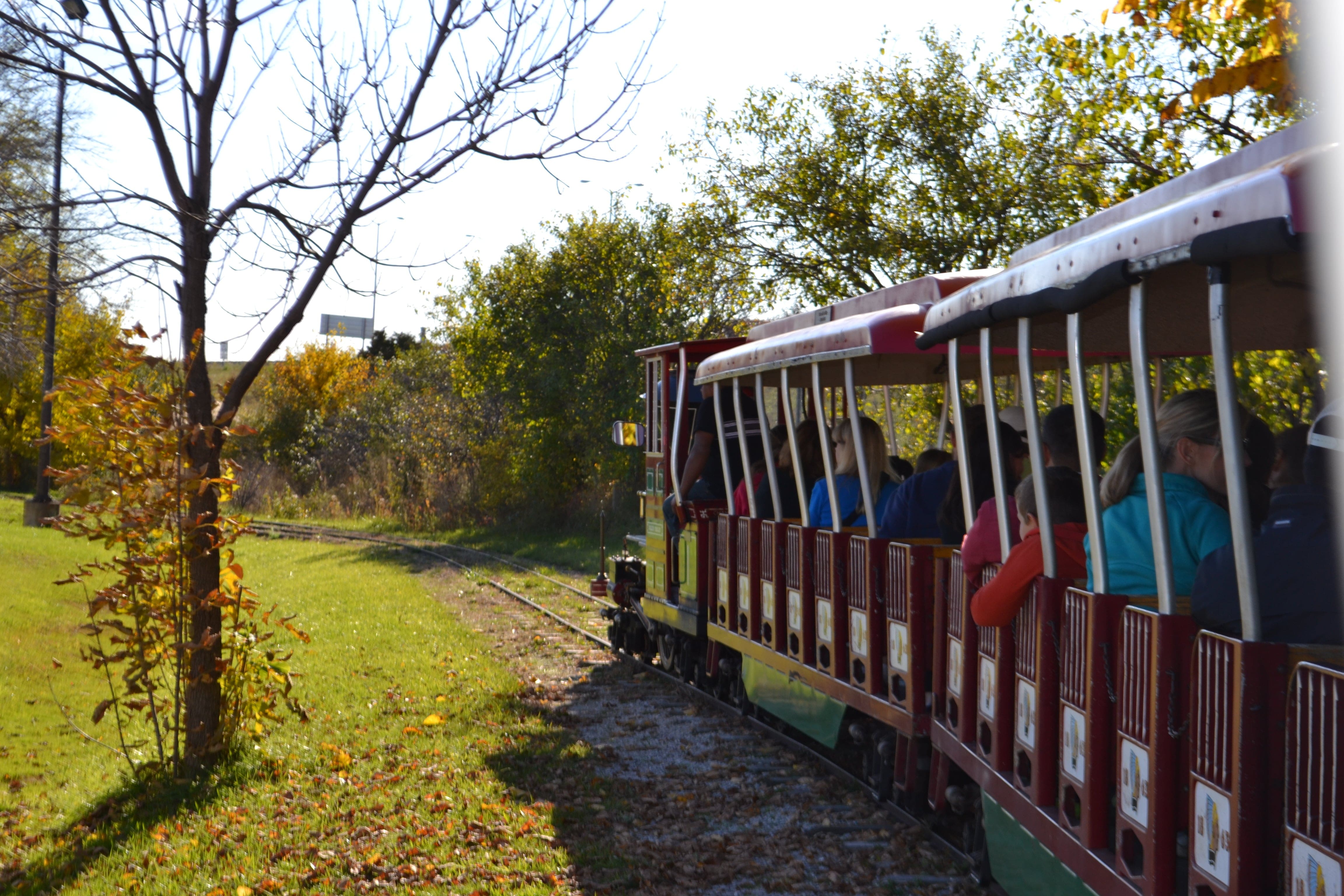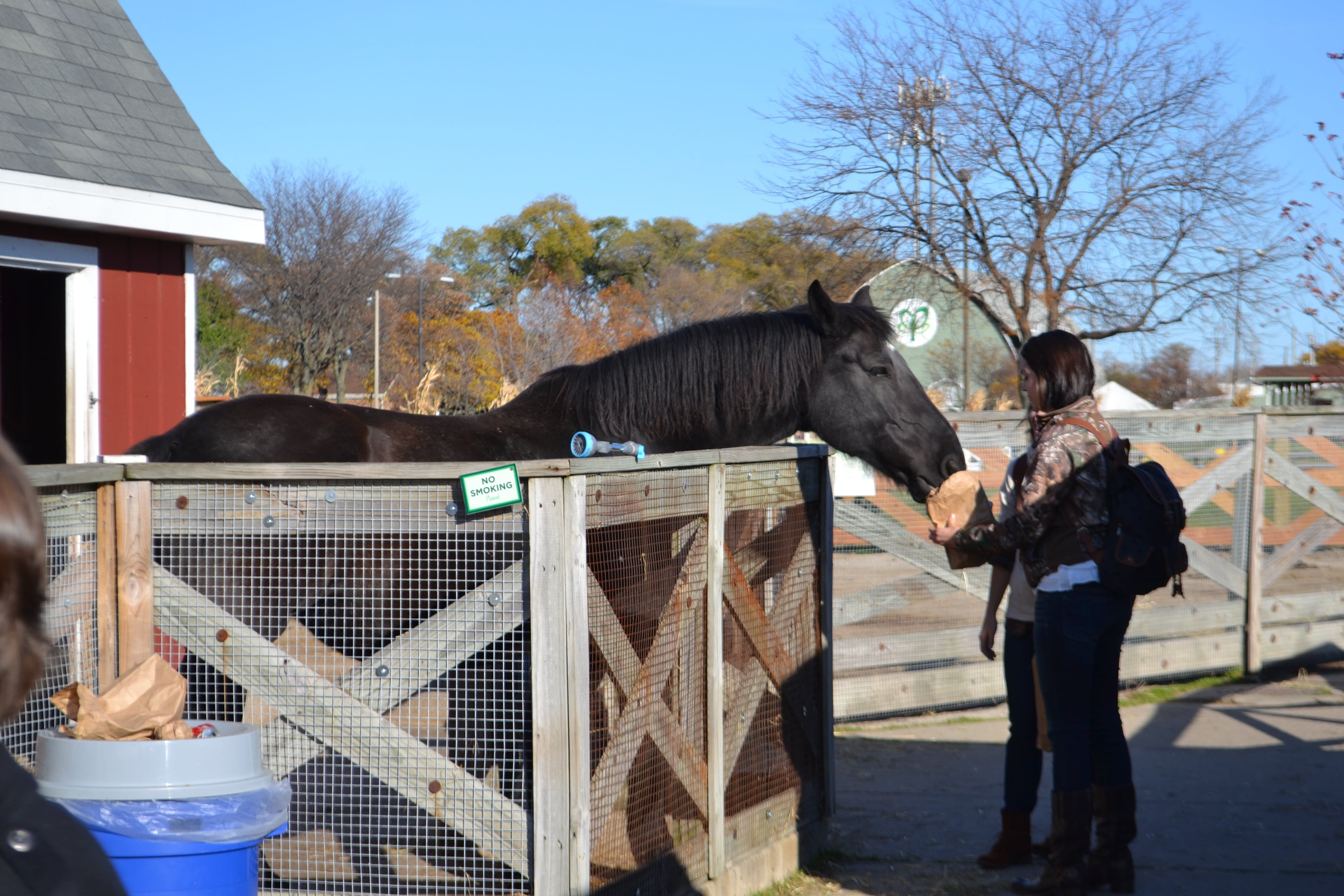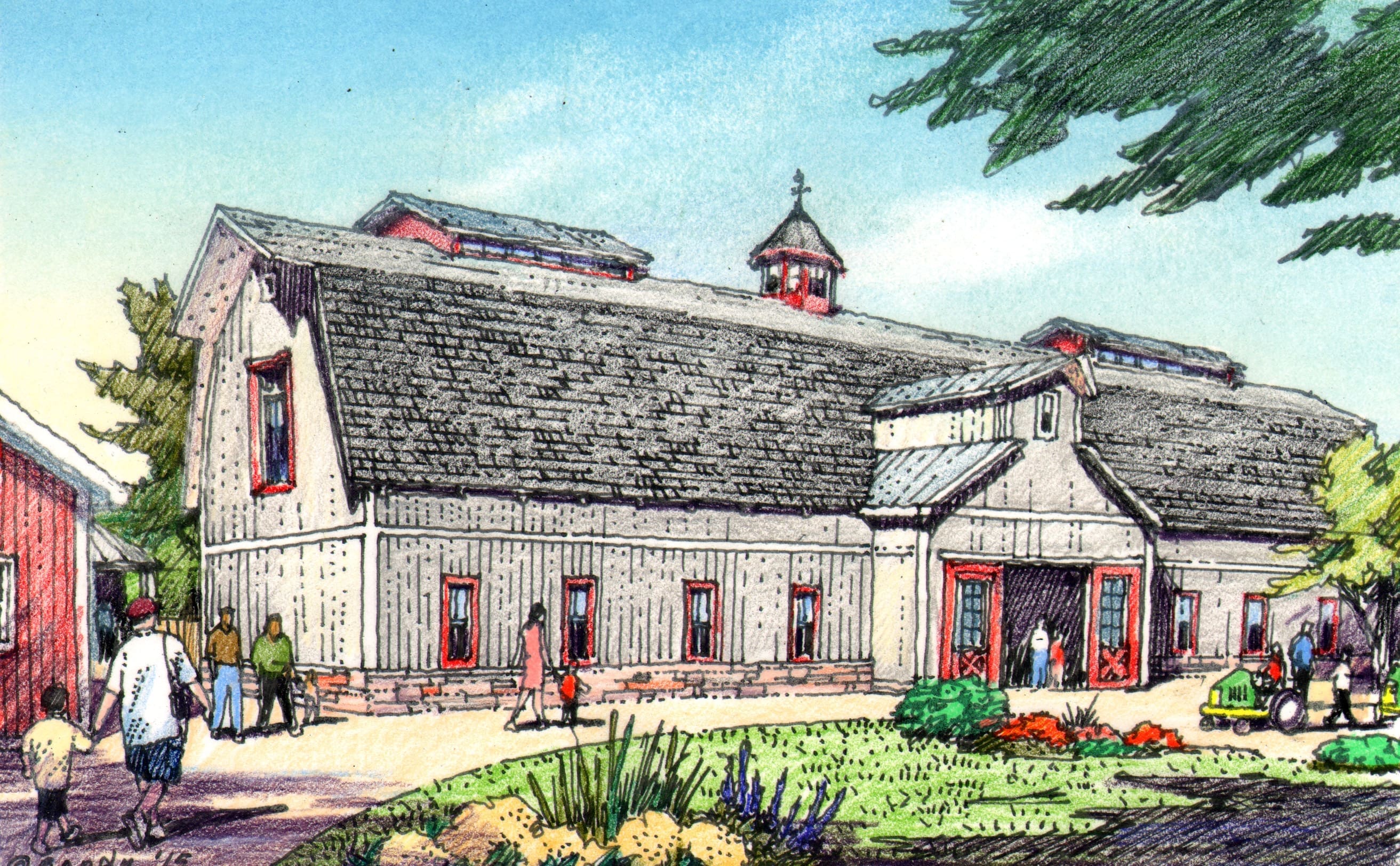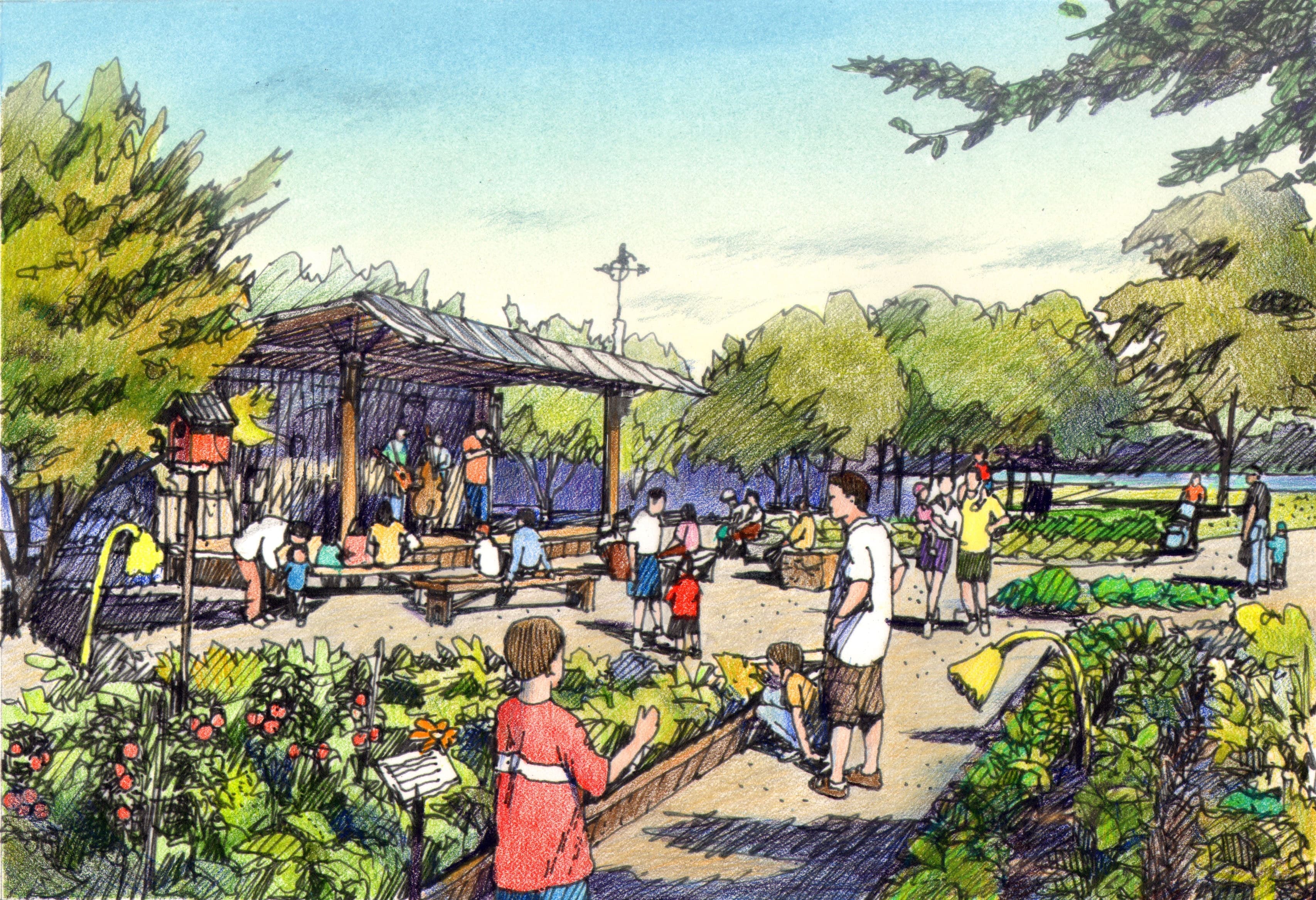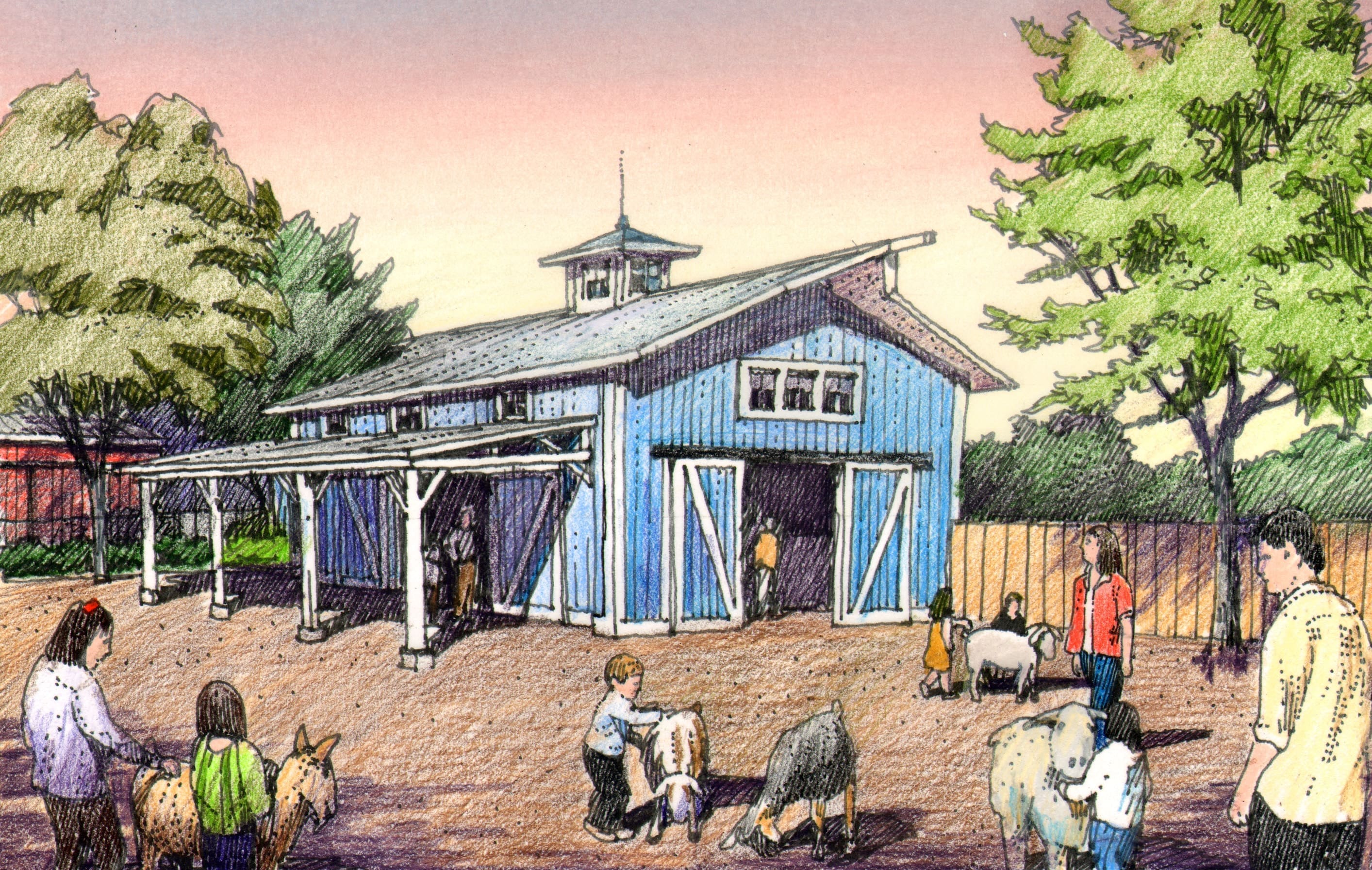Lambs Farm Barnyard Master Plan
Lambs Farm is a non-profit organization that serves people with developmental disabilities through vocational, residential, recreational and social opportunities. The Farmyard is the public face of Lambs Farm as it invites the Chicago regional community in to enjoy visiting live farm animals and participate in activities such as train rides, mini-golf and carousel rides. The Board and staff determined that aging facilities were in need of renovation. Upland Design was brought in create a master plan to guide the Farmyard visioning, renovation and redevelopment.
Since its inception, the Farmyard at Lambs Farm has created fond memories for residents and visitors alike. The development of the master plan process was done with sensitivity to the amenities, style and emotion that bring people to the Farmyard. Over eight months, the design team met with staff, Board and volunteers through creative workshops, various stakeholder sessions and committee meetings allowing collaborative input.
During the master plan process, project goals were created and centered on a balance between:
- Providing family entertainment
- Expanding the user age range
- Creating interactive elements
- Expanding educational opportunities
- Improving user comforts and accessibility
- Establishing a year round venue
The master plan book includes a new layout for the Farmyard along with activity, amenity and staffing suggestions. A strategic phasing plan and cost estimate are included to assist with development. This comprehensive plan will allow the Farmyard to reach a wider audience, provide year round entertainment and fun, expand participant jobs and work towards a sustainable future. Taken in whole, this master plan presents a renovated Farmyard with many new amenities that will encourage guests to visit more often, stay longer, and find great value at the site.
Project Details
CLIENT
Libertyville, Illinois
PROJECT TYPE
Park
