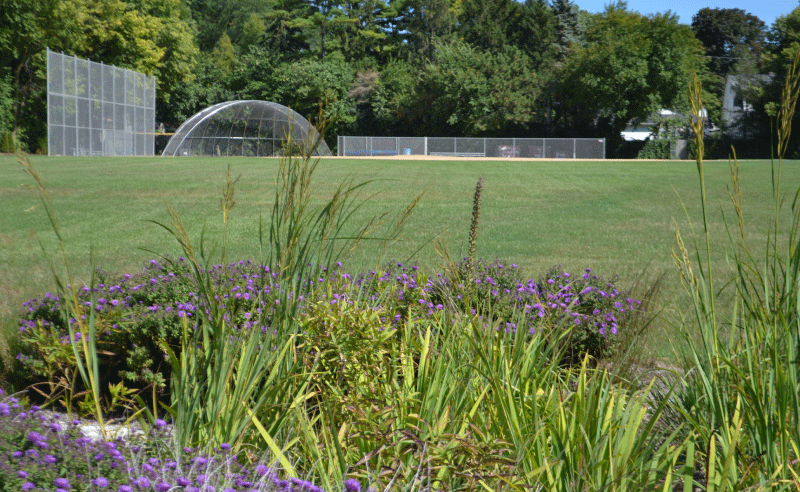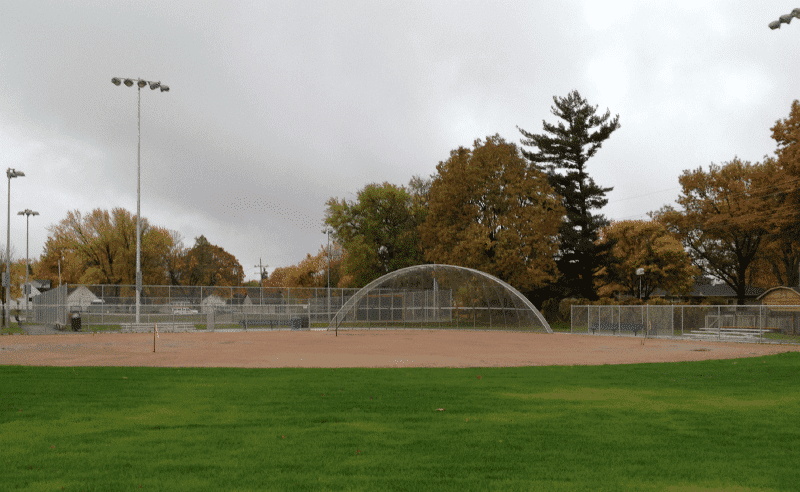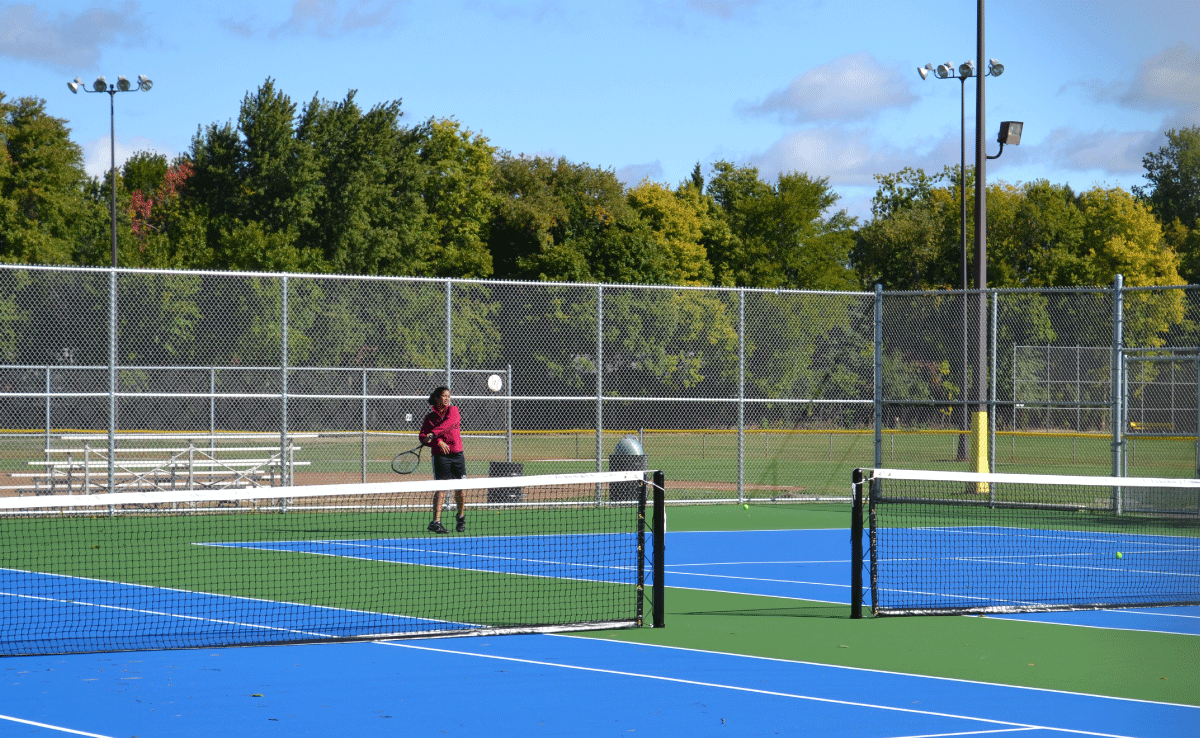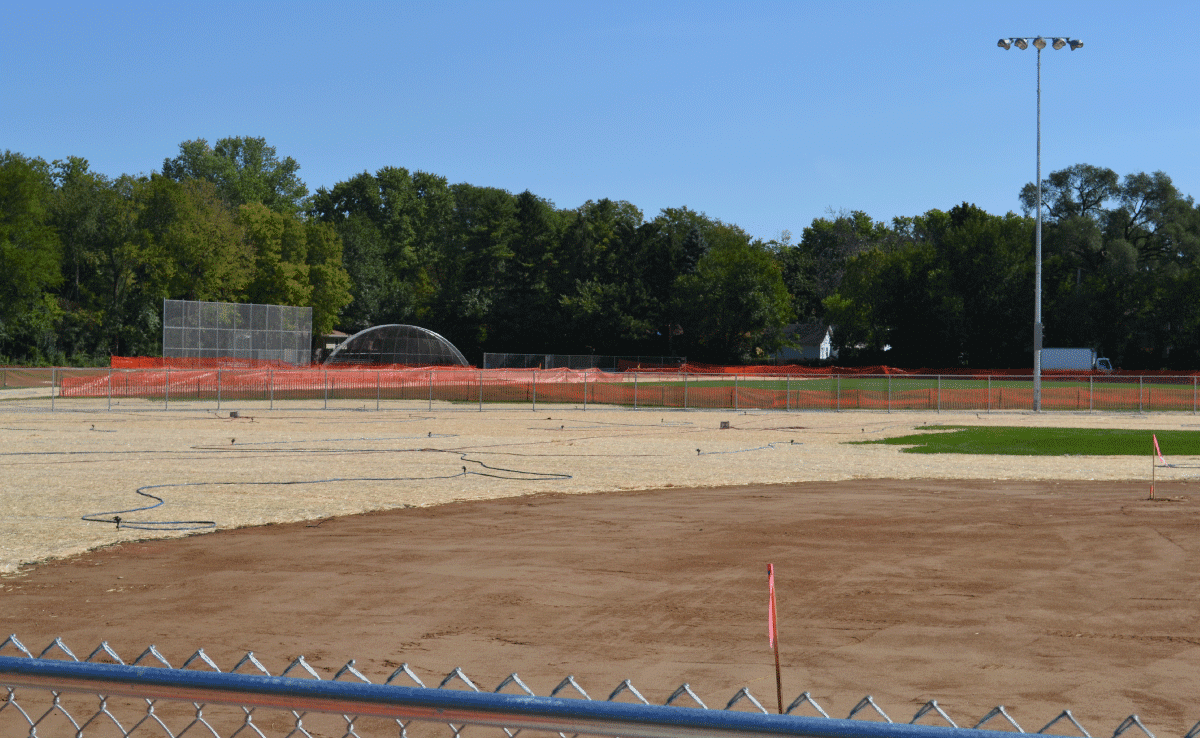Memorial Park Renovation
As the prime consultant for all phases of work as well as for the Conditional Use Permit that was required for sports lighting changes, Upland Design was pleased to help with the major renovation of this 35year old community park. Upland Design led the design team of landscape architects and engineers to create and implement a master plan, develop construction documents, obtain permits and get the project built.
Both the general public along with sports groups gave input during the master planning process. It is a highly used park within the community for both programming and drop-in recreation. It was important to the community to renovate the existing amenities while making the park more accessible. Phasing was necessary not only because of funding availability, but because a portion of the fields were to remain open for play during construction.
Phase I construction included comprehensive accessibility improvements whose primary element is a multi-use trail loop around the park. This trail connects all the amenities provided at the park and is highly used as an exercise loop within the neighborhood. Rebuilding of the two tennis courts including fencing, paving and nets took place during phase I. This also included a new sports lighting system to illuminate both courts. The third element during this phase was to resurface the parking lot and provide accessible parking.
Phase II construction included renovation of the softball fields with new backstops, dugouts, spectator seating areas, new site furniture. The infield areas were graded to improve drainage and playability. Earthwork and a bio-swale direct water from playing areas and assist with storm water management. New sports field lighting was incorporated at the largest ball field.
Project Details
CLIENT
Batavia Park District
PROJECT TYPE
Sports & Recreation




