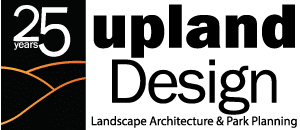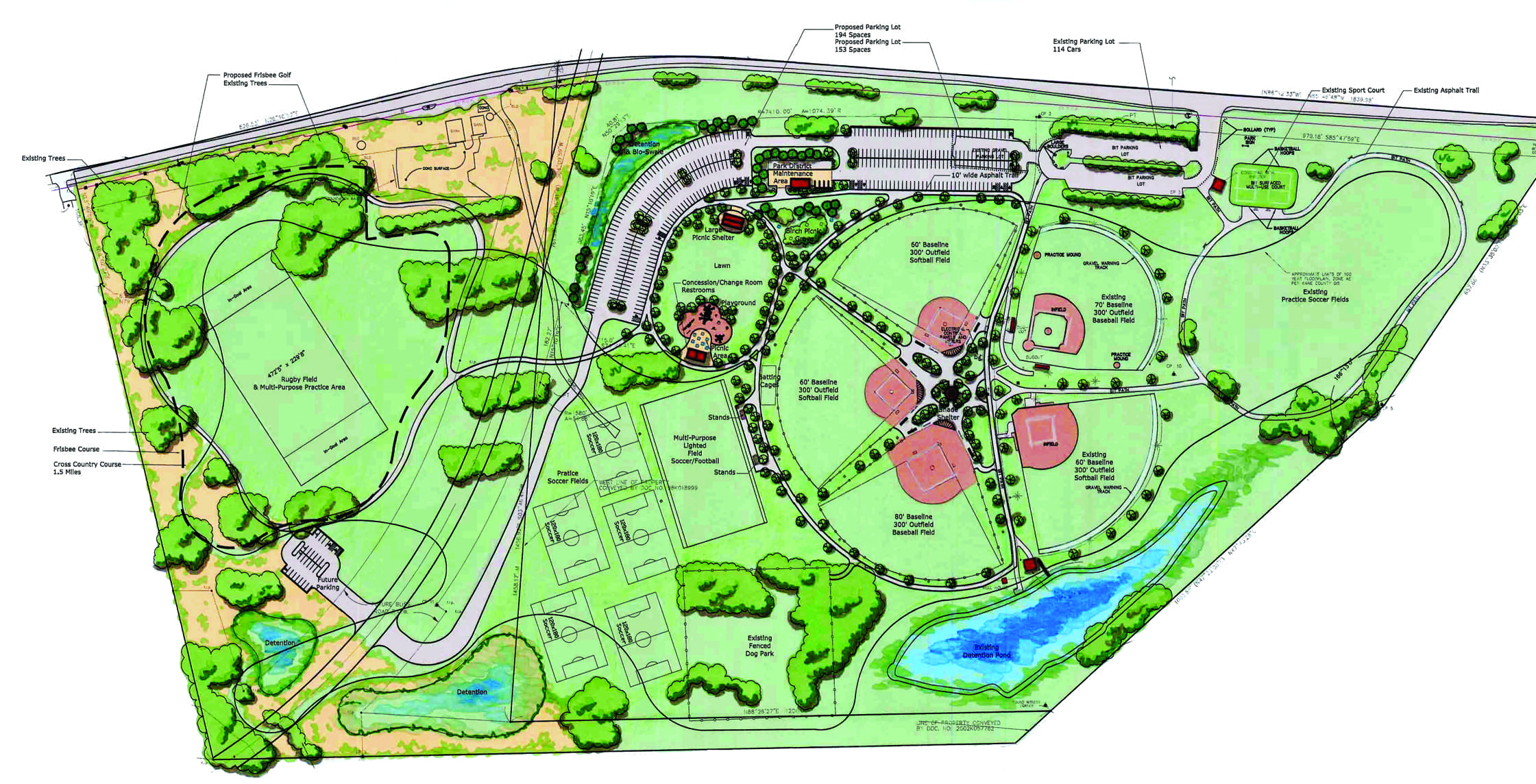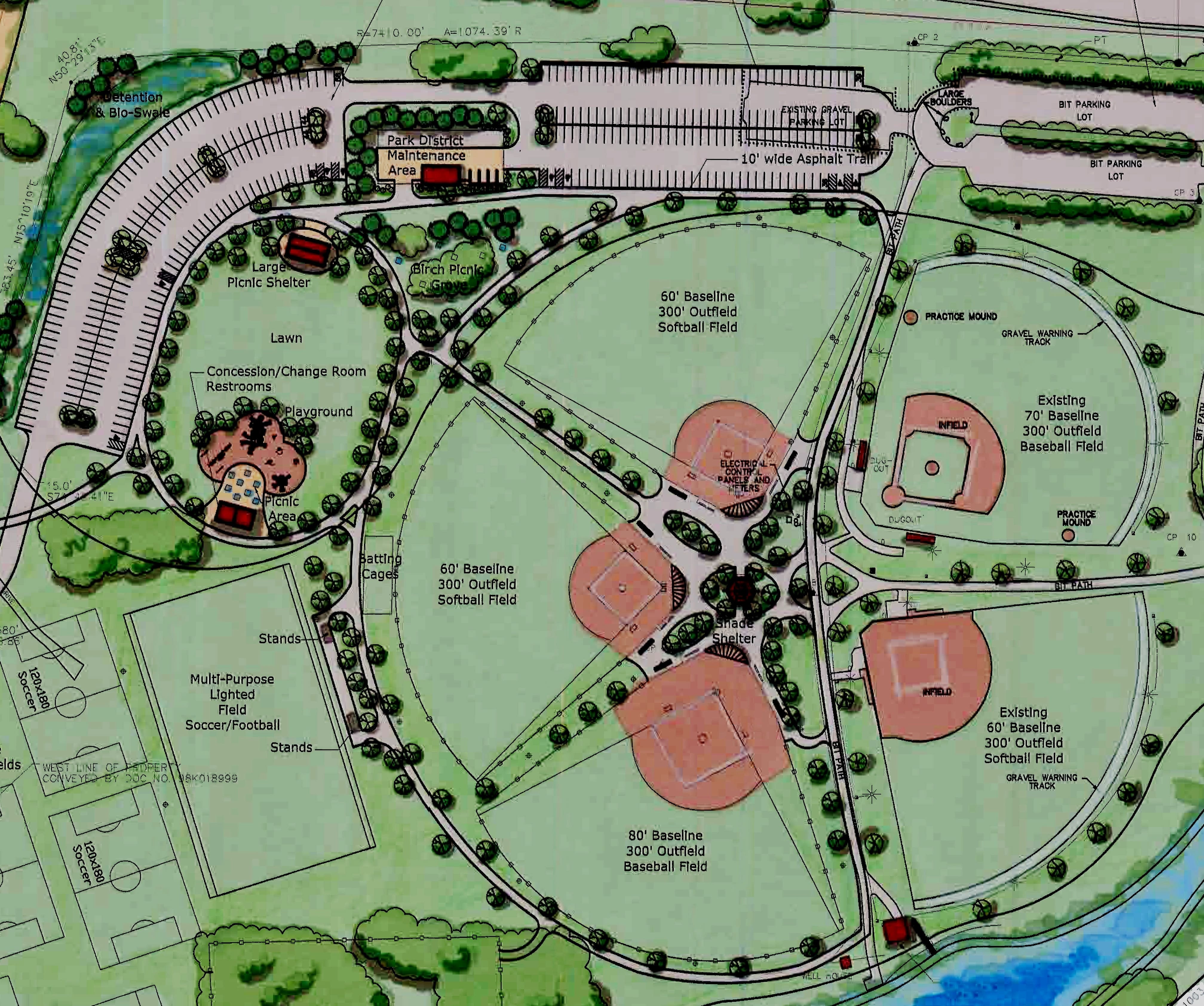West Main Park Master Plan
Upland Design led a master plan process with the Batavia Park District for the expansion of an existing community park site. The eastern third of the park is in place, but the western portion has not been built. The future park site will have a County road divide it when the population expands, so planning for both current and future circulation was important.
Community sports groups as well as the local high school gave input for the future sports complex. The final plan expands sports and park opportunities with the following elements:
- Three Lighted Baseball Fields
- One Lighted Multi-Use Field
- Five Practice Soccer fields
- Rugby Field
- Paved Walking Loop with Fitness Stations
- Cross Country Running Course
- Community Playground
- Community Picnic Shelter
- Restroom, Concession and Storage Building
- Maintenance Facility
- Permeable Paving Parking Lot
- Rain Garden and Native Grass Areas
Project Details
CLIENT
Batavia Park District
PROJECT TYPE
Parks


