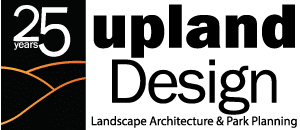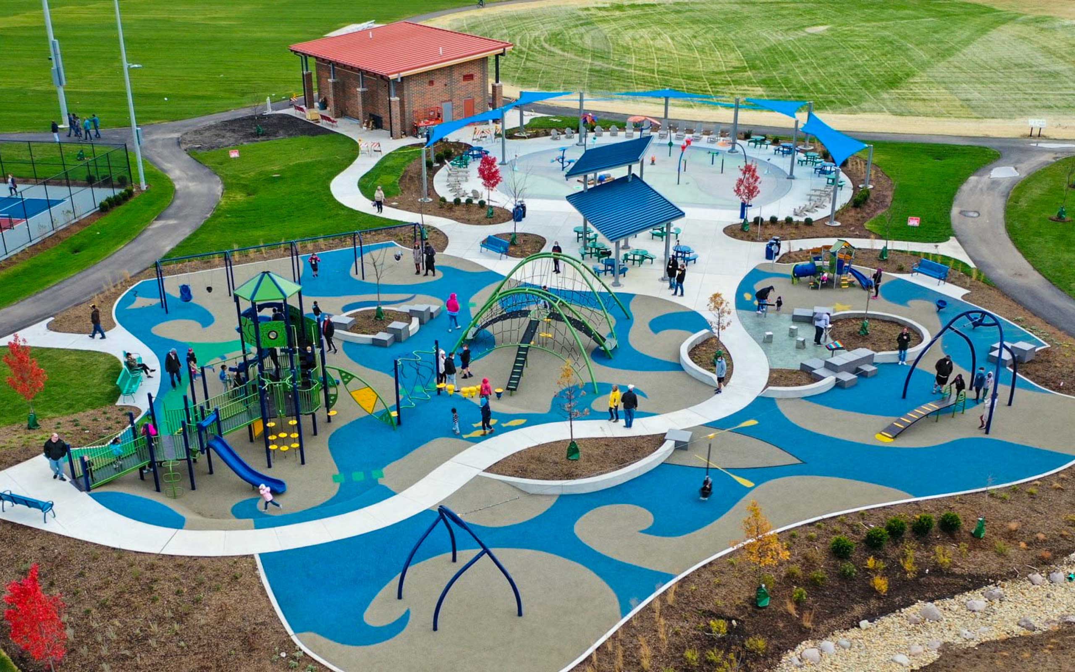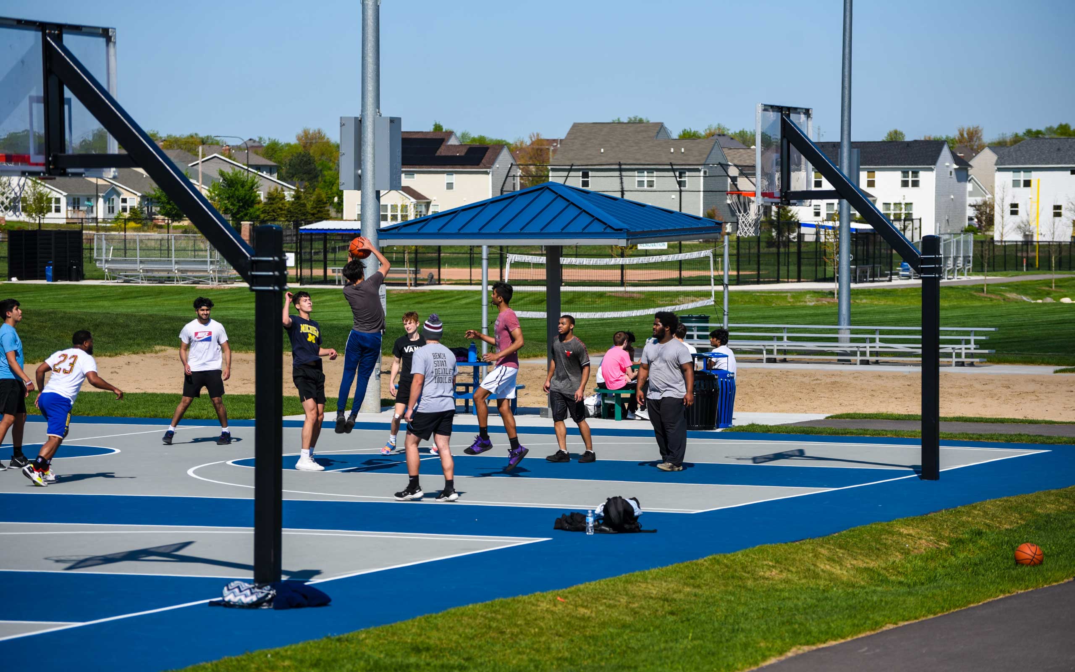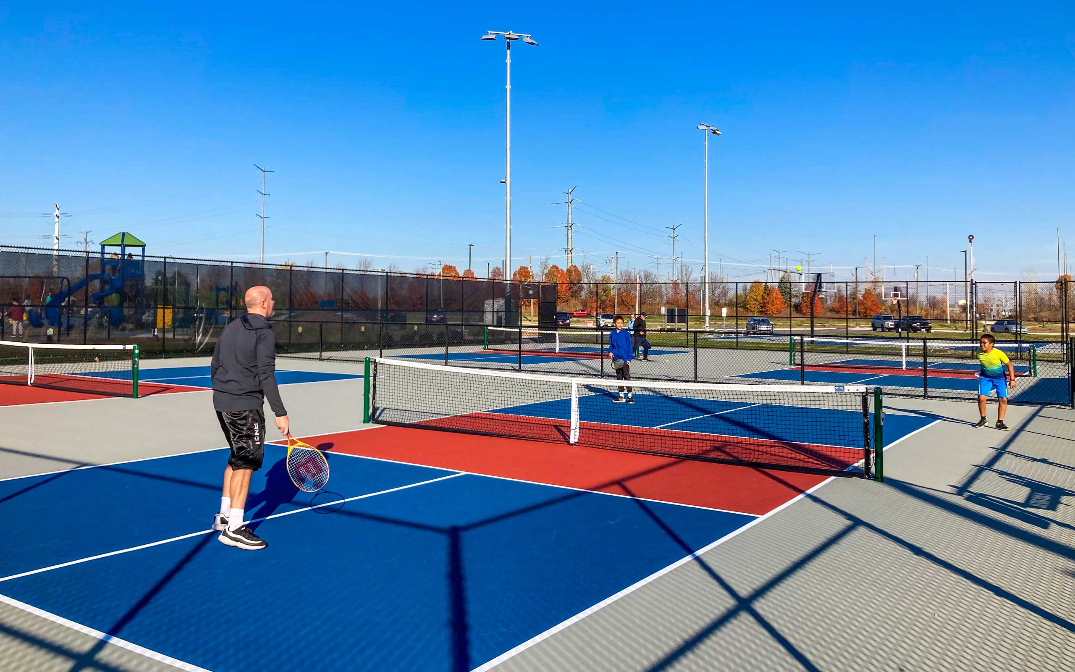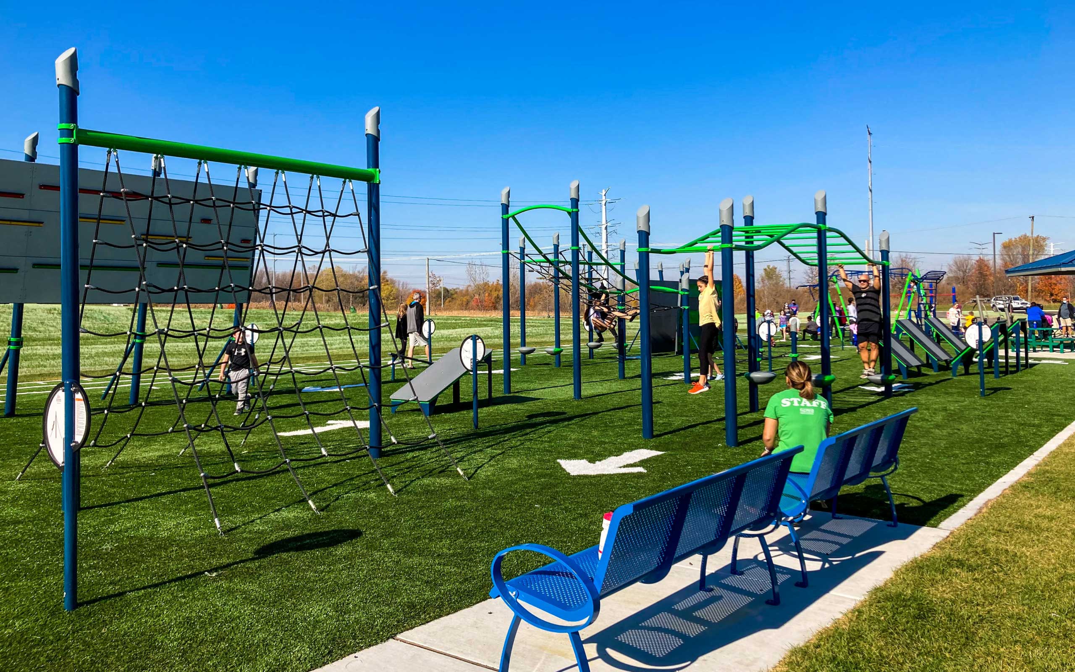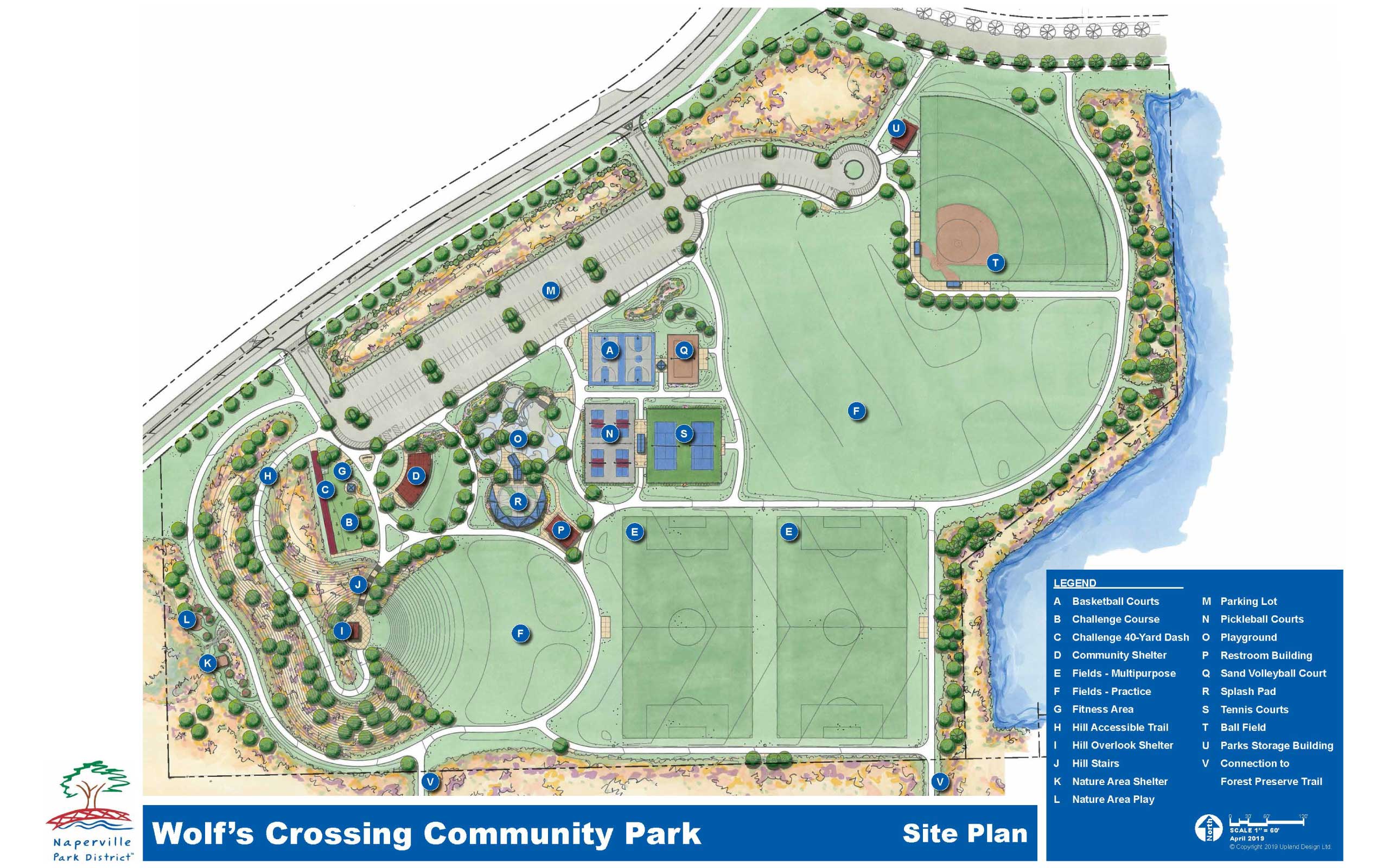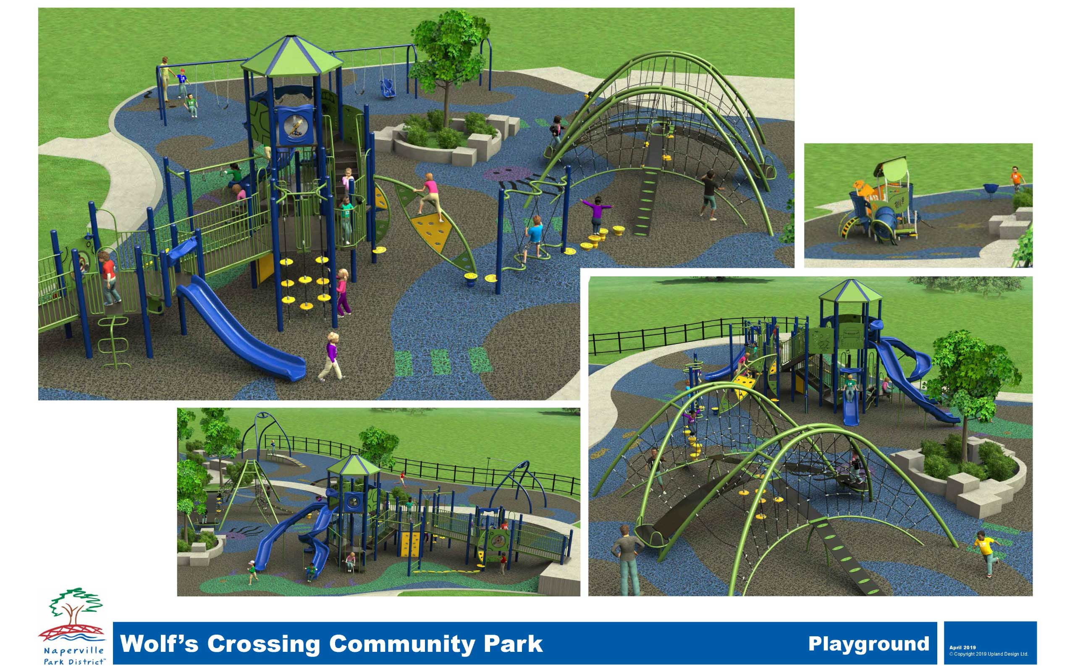Wolf’s Crossing Community Park
Upland Design along with Engineering Resource Associates and Charles Vincent George Architects collaborated with the Naperville Park District to create a master plan for a new 33 acre community park. We led two public meetings and two focus group meetings to garner input from key stakeholders and the general public. The plan incorporated these comments as well as feedback from online surveys and the Park District. The final plan met the goals and budget and the team began construction documents including the following elements:
The design team prepared construction documents for 2019 bidding and the bids came in under. The Park District applied and was awarded a 2019 OSLAD grant for the park development. The park opened in October of 2020.
Project Details
CLIENT
Naperville Park District
PROJECT TYPE
Parks, Sports & Recreation
